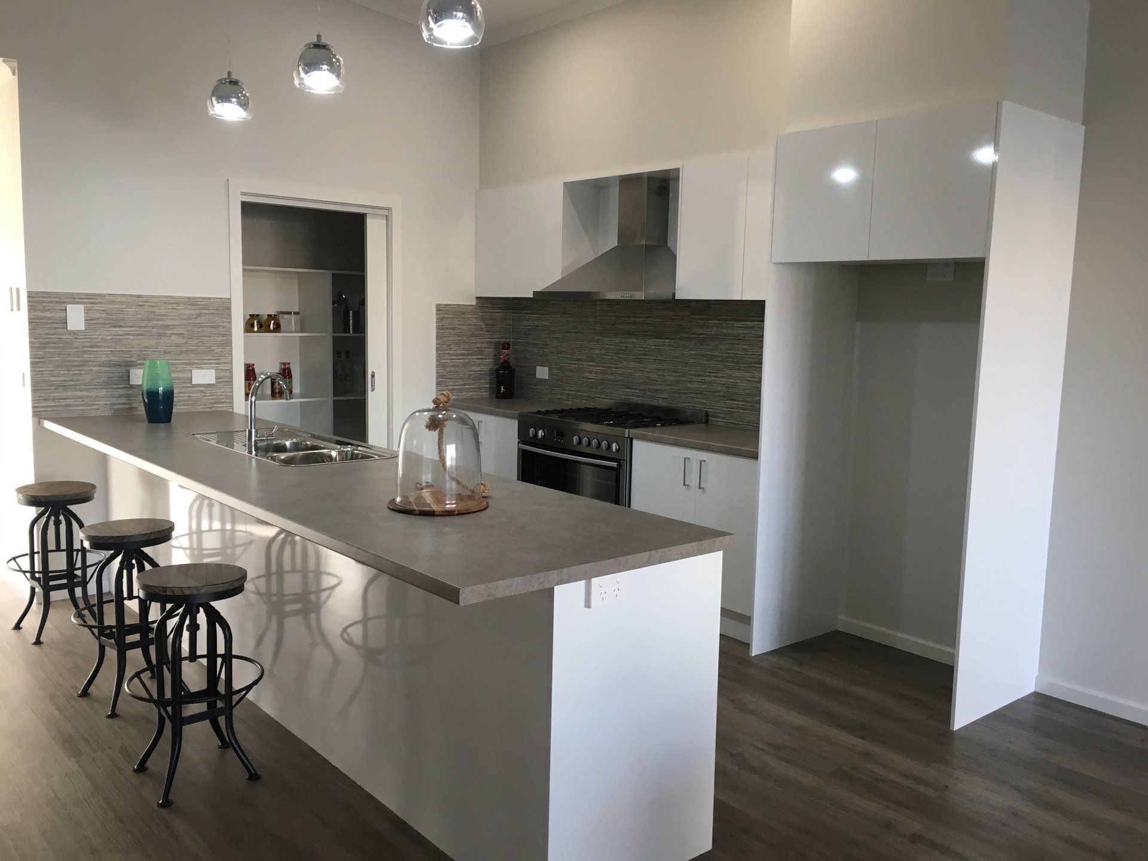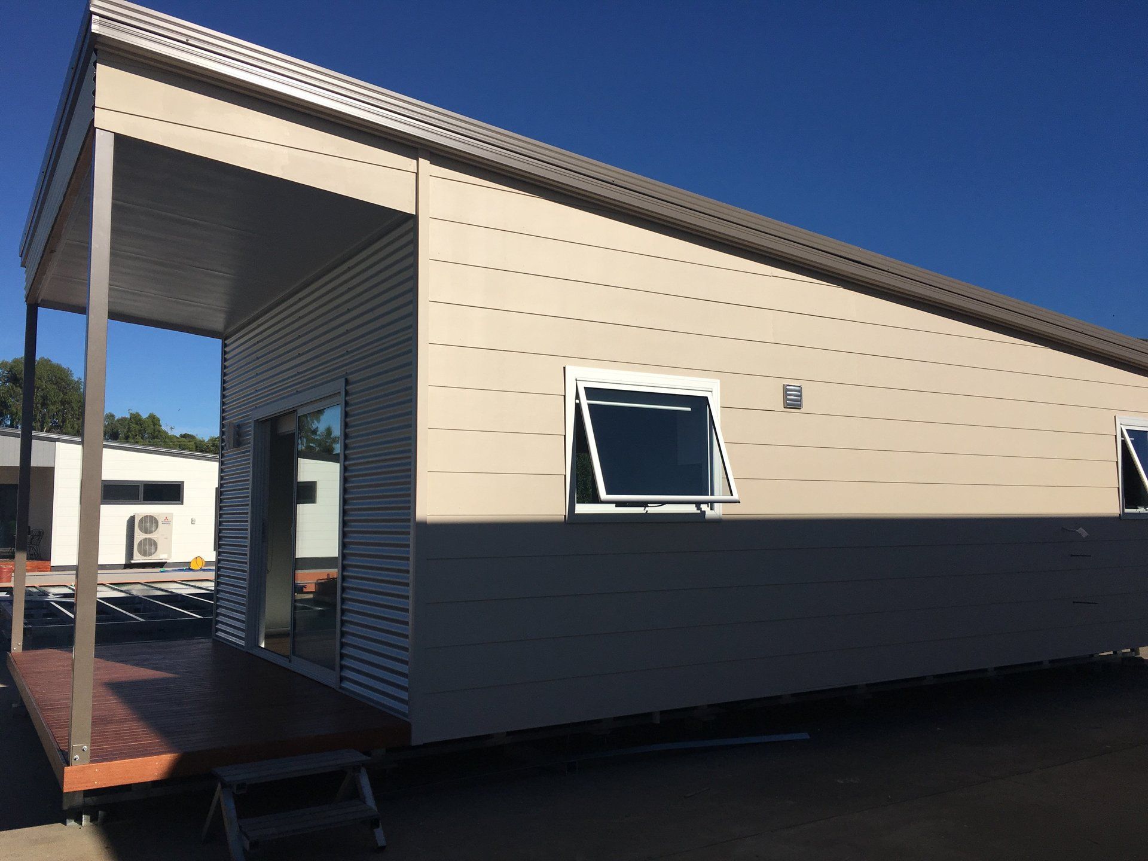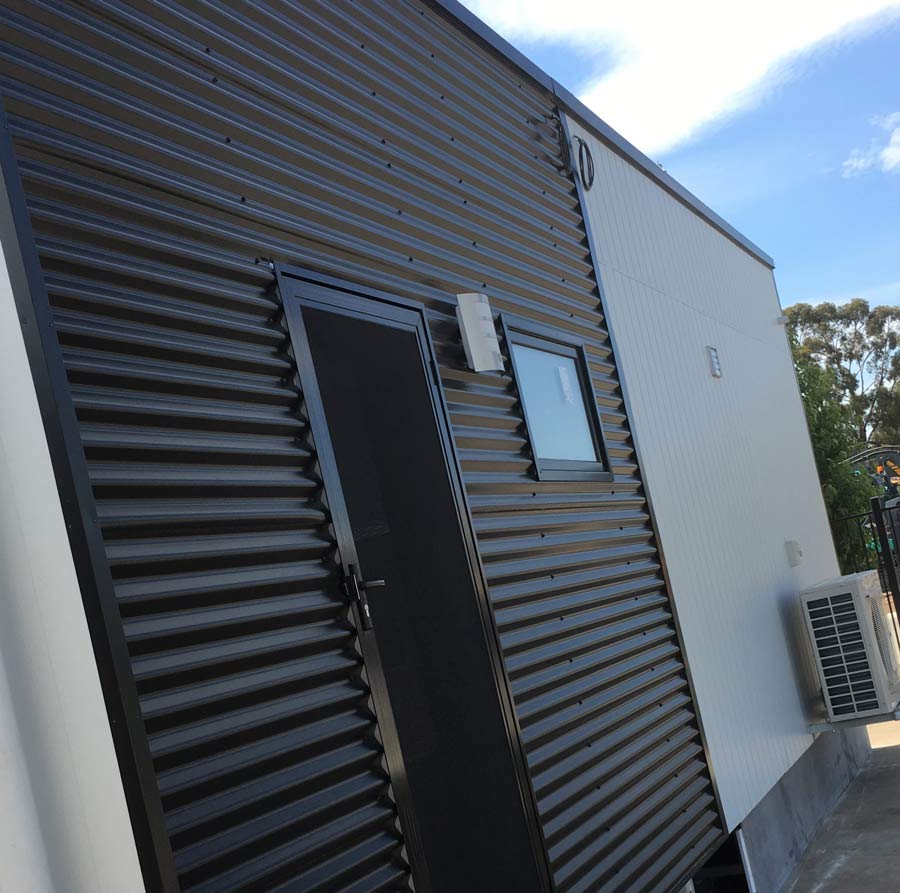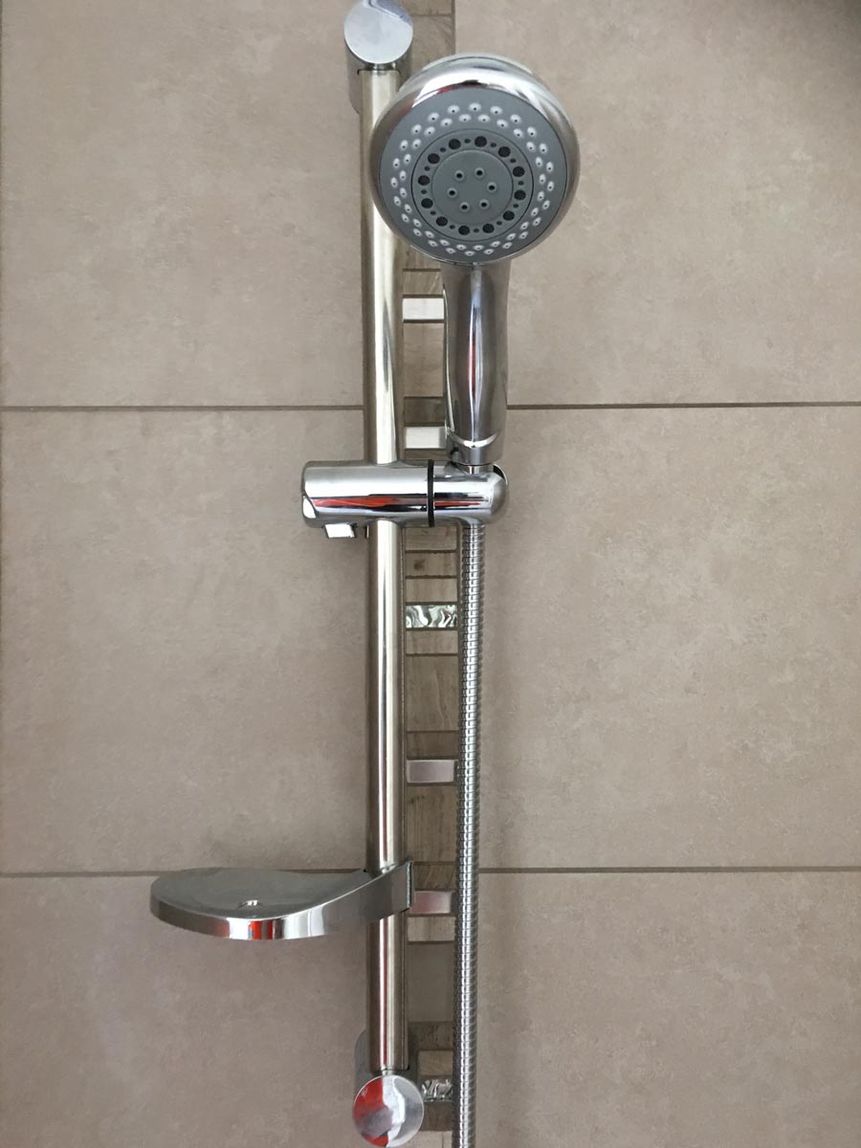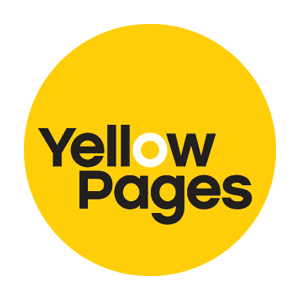Standard Inclusions
Plans & Permits:
- Drafting of plans & preparation of specifications
- Home Warranty Insurance
- Public and Product Liability Insurance
- Contract Works Insurance
- Building Permit (not planning)
- Engineering computations
- Soil test
- BAL assessment-to comply with 12.5
- Energy rating report
- Site inspection
Interior:
- 10mm plaster with Water resistant plaster to wet areas
- 55mm cornice (two step cornice optional)
- Knauff Earth wool Insulation
- 55mm roof blanket under roof (R1.3) PLUS
- R4.0 to ceiling
- R2.0 to external walls & sisalation paper
- 15mm foil board under floor insulation
- 67 x 12 mdf arch & skirts
- Two standard front door choices XN1 & SG6
- Internal doors choice of HAG 9 or Flush
- Smart robes door systems
- All door stops, hanging rails & door furniture
- Towel rail & toilet roll holder
- 3 coats of paint to internal walls (your choice of light colours)
- 1 x split system (as per plan)
- Choice of various standard blinds
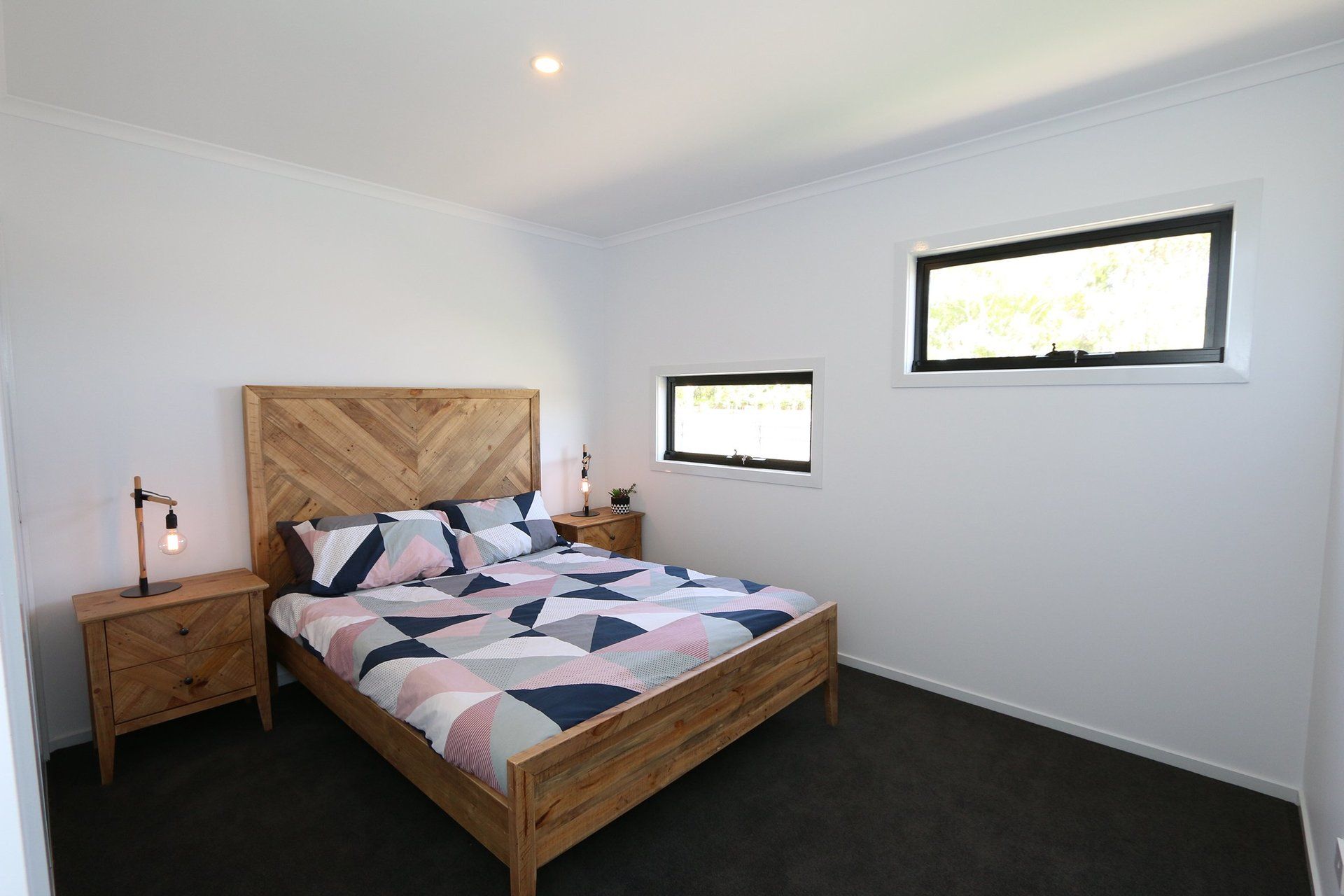
Floor Coverings:
- Large range of vinyl flooring & carpet (as per plan)
- Large range of floor & wall tiles (as per plan)
- Floor tiles to wet areas only (as per plan)
Kitchen:
- Stainless steel 600 wide under bench electric oven
- Stainless steel 600 gas or electric cook top
- Stainless steel 900 dual fuel upright cooker standard in 3 and 4 bedroom homes
- Choice of slide out range hood or canopy
- Cabinetry manufactured by local cabinet makers
- Large range of laminex colours
- 1 ¾ bowl stainless steel sink
- Chrome finish Gooseneck mixer tapware
- Tiled splash back
- Overhead cabinets (as per plan)
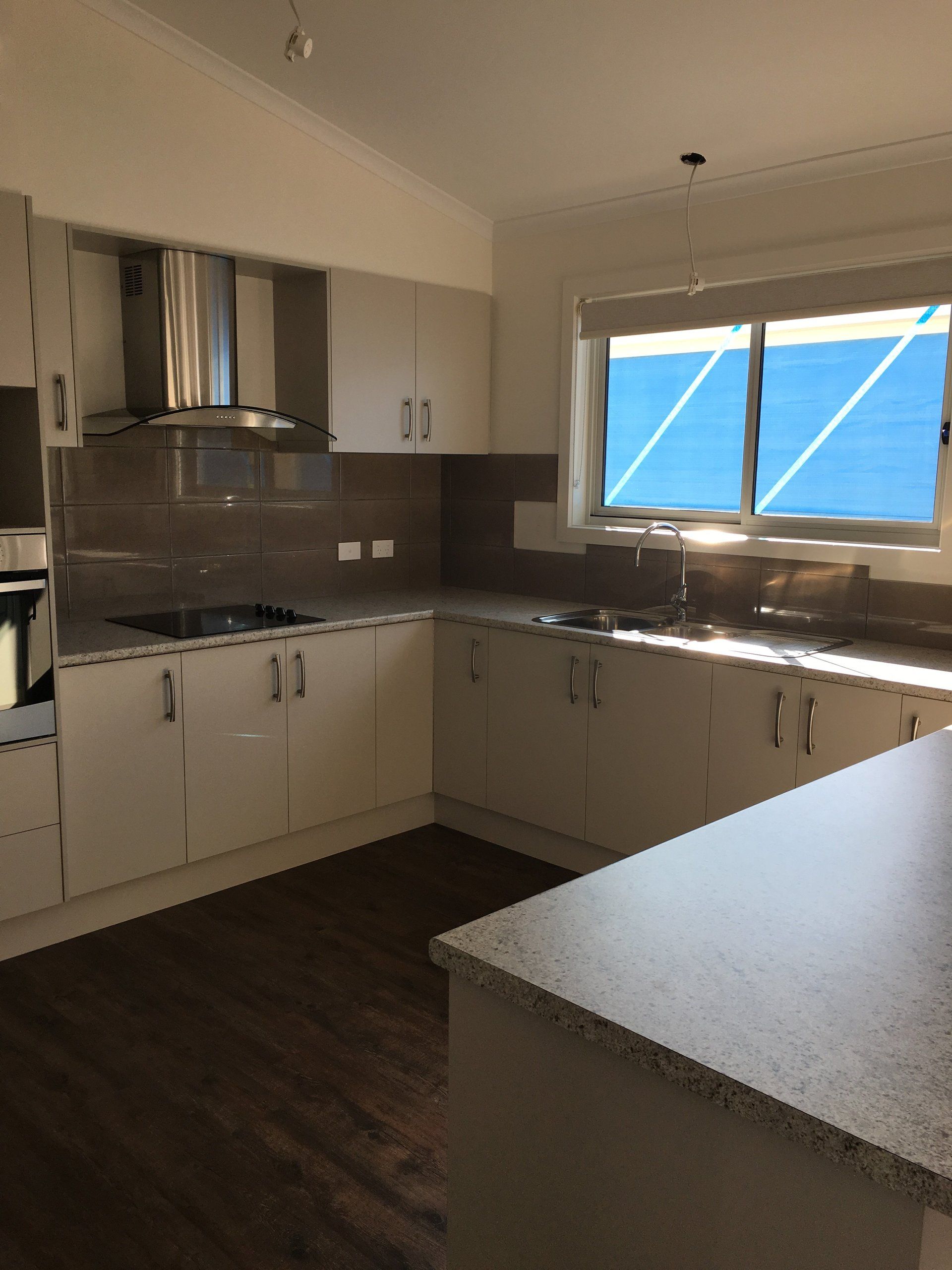
Bathroom/Laundry:
- Purchased from reputable supplier (Tradelink)
- Vanity units with mirror above
- Waterproofing to all wet areas as required by NCC
- Shower base as per plan
- Tastic to bathroom & ensuite includes light, fan & 2 heat lamps
- Chrome finish towel rails and toilet paper holders
- Chrome finish tapware and accessories
- Standard 30Lt tub & cab assembly in laundry
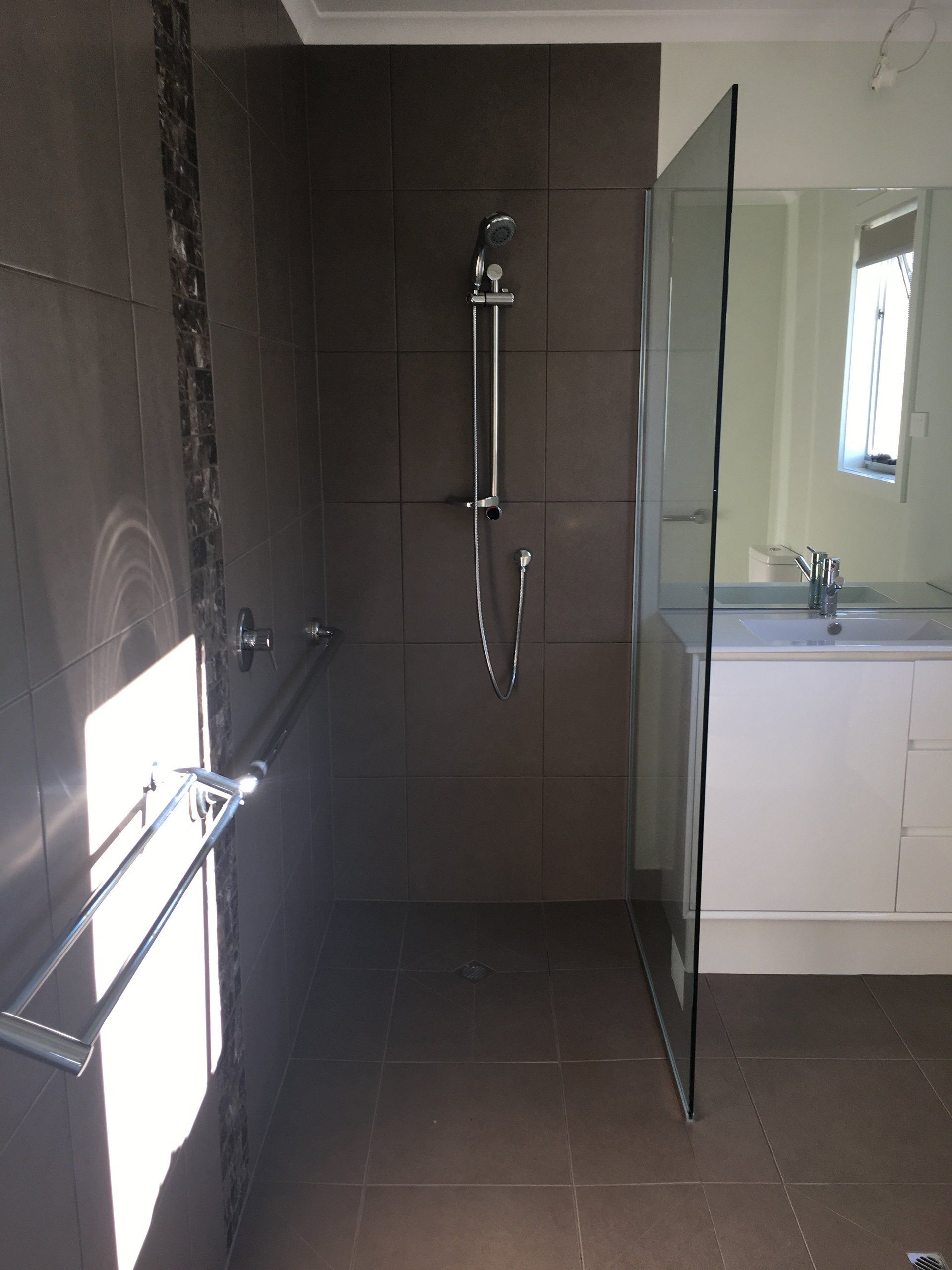
Electrical:
- 90mm LED downlights to all areas
- Toilet fan/light with closer as required by Building Code of Australia
- Two TV points (as per plan)
- 3 x double power points to all bedrooms
- Smoke alarms as per the building code
- Switchboard wired with safety switches as per the building code
- External lights (as per plan)
Plumbing:
- Plumbing waste 50mm under floor
- Dual Flush toilet-as required by PCC code
- Electric storage or gas Instantaneous (LPG bottled or Natural Gas connection) hot water service
Options Available:
- Upgrade to Matrix cladding
- Upgrade to Axon Cladding
- Upgrade to Heritage cladding
- Ceiling fans with or without light (wired not hung)
- Stainless steel dishwasher 600 wide
- Stainless steel 900 wide dual fuel cooker (gas cooktop, electric oven) - included in 3 & 4 bedroom
- Upgrade to Cabinetry in Laundry with insert trough
- Ceramic cook top 600 wide
- Feature walls
- Water tanks and pumps
- Ramps, landings, top rails, bottom rails (tactile if required for commercial)
- Carports (roof only)
- Veranda
- Decking
Please Note:
If Veranda and Decking is selected:
- Decking structure will be manufactured from galvanised steel and Australian hardwood decking (not Merbau). Balustrade will be required if above 1m from Ground level.
- Veranda roof/ Carport roof structure to be powder coated steel not timber.

